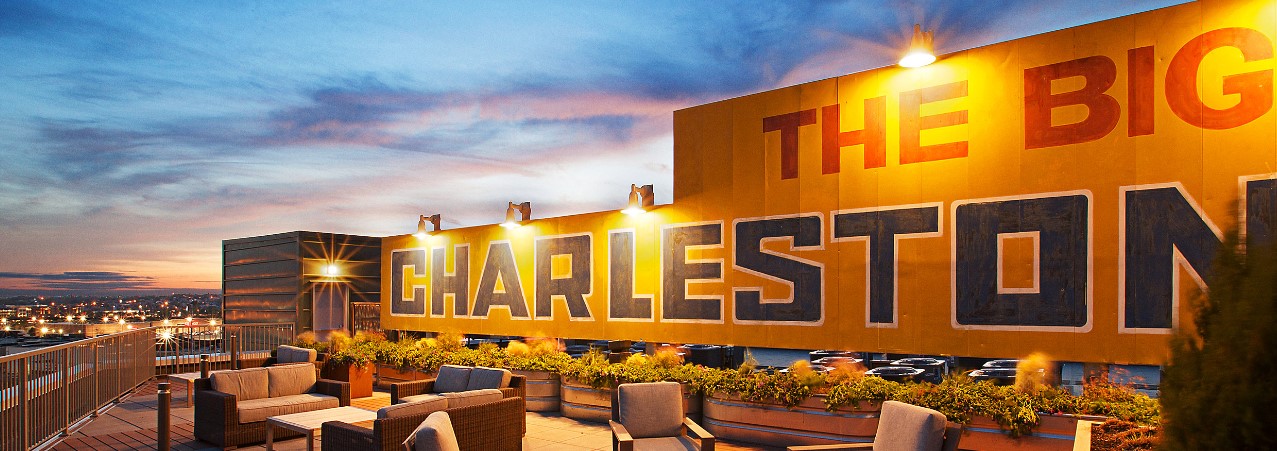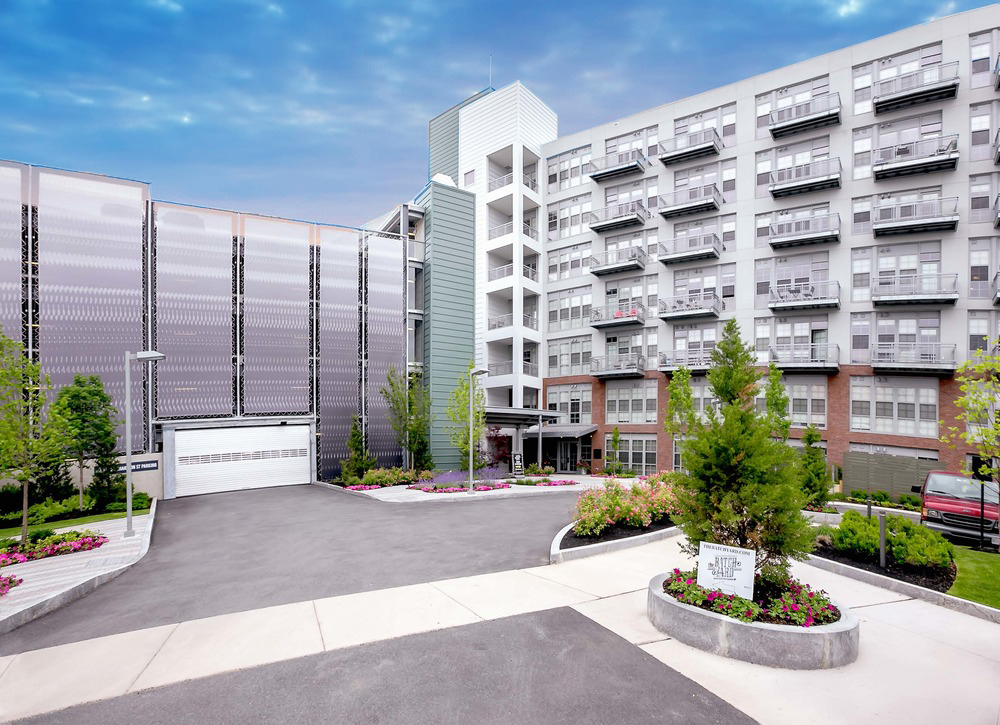BROADWAY LOFTS
CHARLESTON CHEW FACTORY LOFT PARKING GARAGE
EVERETT, MASSACHUSETTS
Simon Design was brought in to provide professional Engineer of Record services through a referral of a satisfied client based on past experience.
The former Charleston Chew candy factory in Everett, MA is being converted to apartments and expanded. Simon Design Engineering was engaged by the developer to design an economical 300-car parking garage on an odd shaped site to support the development. During the design phase it became clear that one of the overall project’s requirements was the need to bury and cap existing soil to avoid costly disposal. SDE modified the ramping scheme in order to maximize the volume of buried soil. Structurally the garage has precast and cast-in-place concrete decks with a galvanized steel frame. The parking structure will be cladded with a fabric screen to allow for translucency, economy, and flexibility to decorate the structure.


