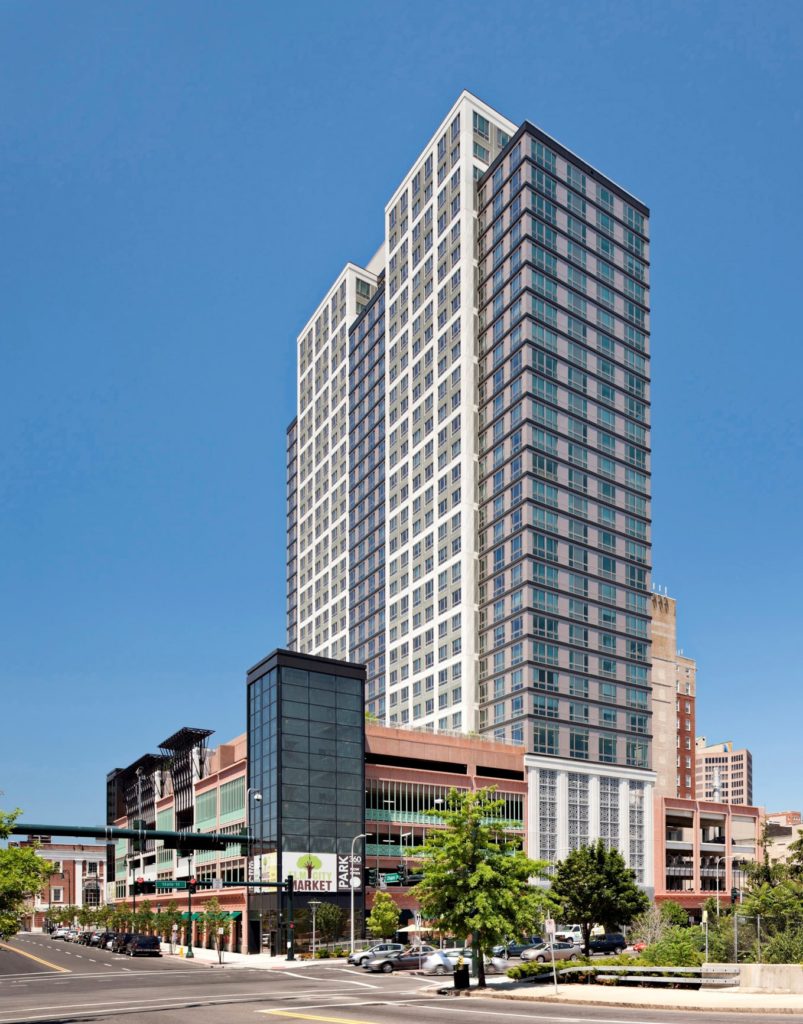360 STATE STREET
SOUTH PARKING GARAGE
NEW HAVEN, CONNECTICUT
 360 State Street, located in downtown New Haven, is Connecticut’s largest residential project and the first to achieve LEED Platinum status. The South Garage is a six-story, 125,000 square foot structure adjacent to a 31-story residential tower. It houses a grocery store on the street level, supports a swimming pool, planters, and a terrace on its roof, and provides one-third of the 500 parking spaces for the development on the levels in between.
360 State Street, located in downtown New Haven, is Connecticut’s largest residential project and the first to achieve LEED Platinum status. The South Garage is a six-story, 125,000 square foot structure adjacent to a 31-story residential tower. It houses a grocery store on the street level, supports a swimming pool, planters, and a terrace on its roof, and provides one-third of the 500 parking spaces for the development on the levels in between.
The South Garage is tied to a six-story cast-in-place post-tensioned concrete podium. Designed by others, the podium was partially complete before the South Garage was in design development. This presented the design-build team with a number of coordination challenges. Simon Design changed the structural system to a steel frame and precast double tee deck, providing significant cost savings while shaving eight months off the schedule. However, the fast-track schedule required that this new design conform to the previously installed deep foundation system. In addition, detailing and fabrication of the superstructure had to begin before the façade design was complete. Working within the parameters established by the lead architect, provisions were made to allow for maximum flexibility.
Simon Design provided Engineer of Record and Precast Concrete Design/Detailing services on this project. Working directly with the steel and precast fabricators and the Construction Manager allowed for the seamless implementation of the design as it progressed.

