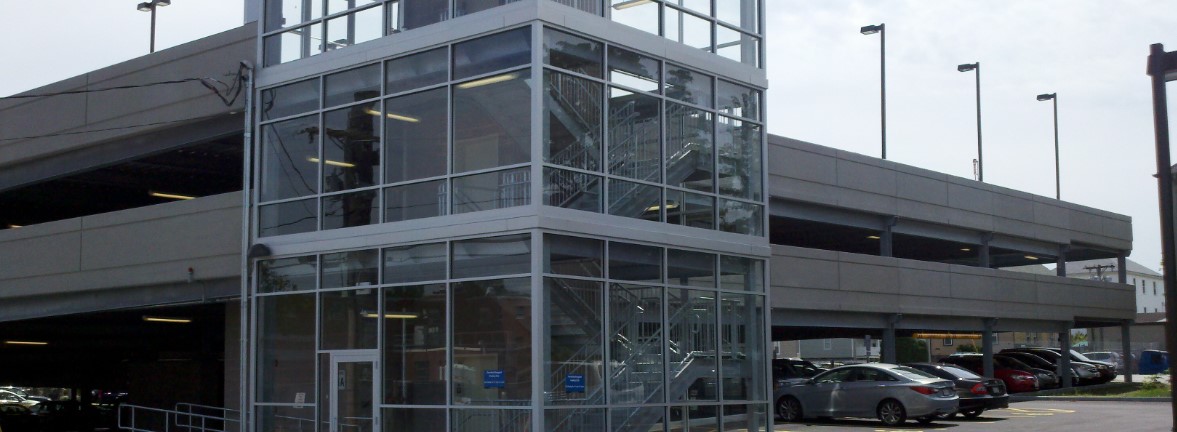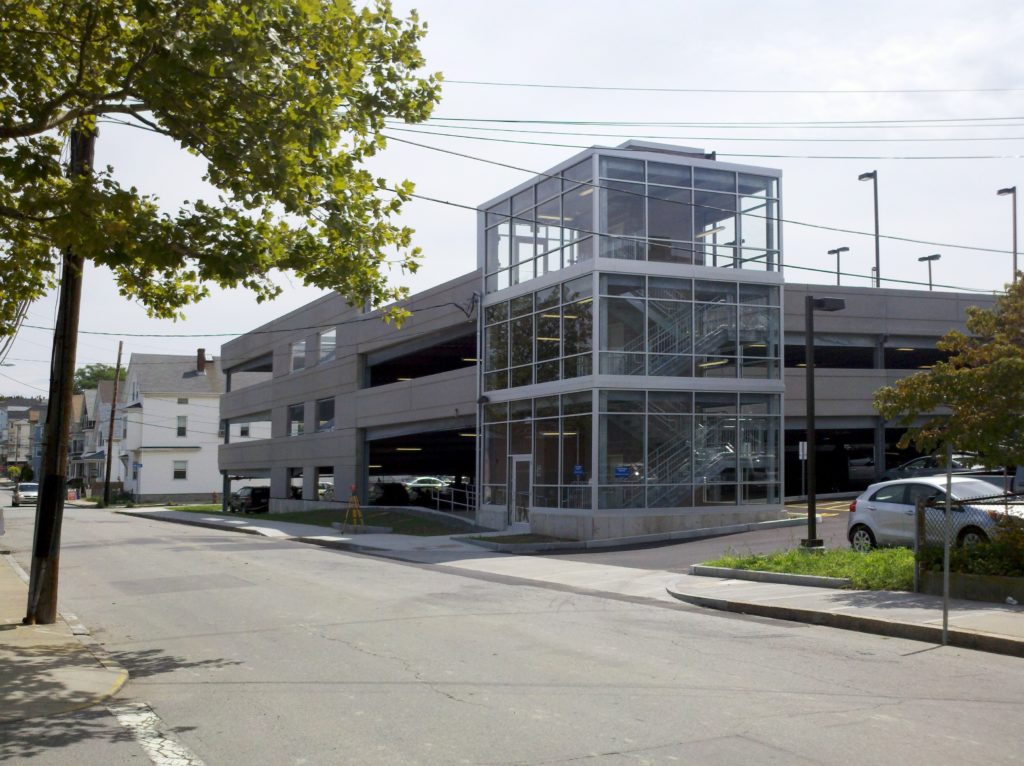SAINT ANNE’S HOSPITAL
OSBORN STREET GARAGE
FALL RIVER, MASSACHUSETTS
The renovation of St. Anne’s Hospital campus first required the construction of a parking structure to free up land for a new health care building. The design-build delivery method was used to expedite the delivery of the garage, which took less than nine months from concept to occupancy.
The only site available was very small and required a non-conventional ramping and circulation solution. The parking was to support the hospital employees who would use the facility 24/7, so security and openness were critical components of the design. A galvanized steel frame and both precast and cast-in-place concrete were used for this structure. The structure was designed to allow for horizontal expansion should adjacent property be available for further development. SDE was the Engineer of Record for the project.


