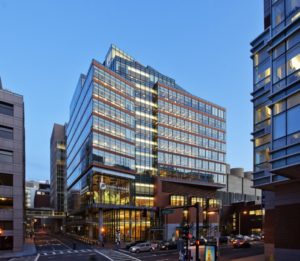DANA-FARBER CANCER INSTITUTE
YAWKEY CENTER FOR CANCER CARE
LABORATORY BUILDING & PARKING STRUCTURE
BOSTON, MASSACHUSETTS
 Simon Design was brought in to provide professional Engineer of Record services for Dana-Farber’s new signature building based on our decade long relationship that dates back to the design of the adjacent award-winning Smith Research Laboratories.
Simon Design was brought in to provide professional Engineer of Record services for Dana-Farber’s new signature building based on our decade long relationship that dates back to the design of the adjacent award-winning Smith Research Laboratories.
This $350 million, 500,000 square foot, 22-story structure houses seven clinical floors, six laboratory and research floors, miscellaneous mechanical floors, and has seven stories of below grade parking. This structure is essentially an addition to the award winning Smith Research Laboratories structure and shares all common floors.
Vibrations caused by the adjacent power plant that services the Longwood Medical Area posed unique design challenges. The sensitive equipment used in the new facility, as well as the consideration for outpatients receiving life-saving treatments, required that these vibrations not be felt in the building.
A structural system was developed that was entirely isolated from the surrounding soils. The slurry walls around the below grade parking levels are supported by permanent tie-back anchors with an air gap provided between the walls and superstructure. Deep foundations elements, founded on bedrock, are isolated to minimize the propagation of vibrations into the structure. This project also includes a tunnel connecting the new Yawkey Center with the existing Dana Building providing convenient and safe access from a valet- managed drop-off area to a new MRI center.
Simon Design provides Dana-Farber Cancer Institute with the following services: Owner’s Agent, Conceptual Project Design, Project Programming, Value Engineering, and Management, Parking Consulting, Structural Engineer of Record, Project Coordination, Material Evaluation Services, Quality Assurance, and Project Closeout.

