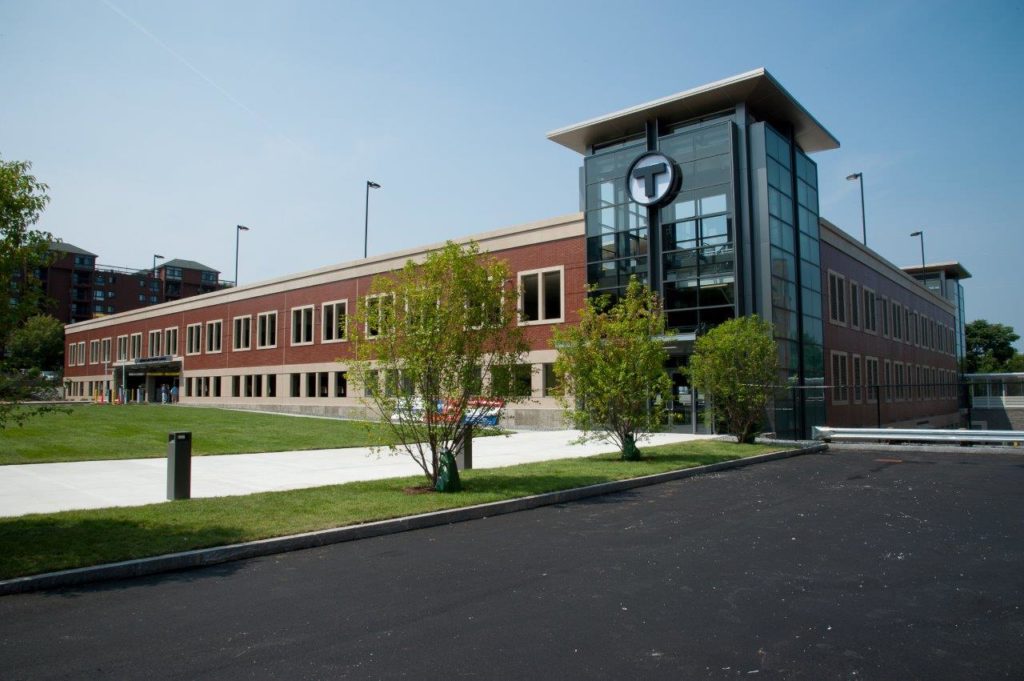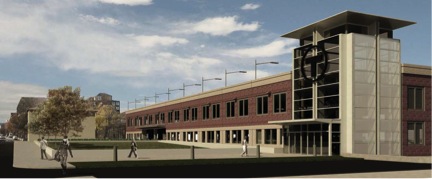MASSACHUSETTS BAY TRANSPORTATION AUTHORITY (MBTA)
BEVERLY DEPOT STATION PARKING GARAGE
BEVERLY, MASSACHUSETTS
ONGOING
 Addressing one of the client’s key objectives, the facility is conceived as one that is sustainable and durable, requiring minimal maintenance over time. Based on a life-cycle cost analysis, a cast-in-place post-tensioned concrete structure was chosen.
Addressing one of the client’s key objectives, the facility is conceived as one that is sustainable and durable, requiring minimal maintenance over time. Based on a life-cycle cost analysis, a cast-in-place post-tensioned concrete structure was chosen.
The parking garage at the Beverly Depot Station is the MBTA’s first Construction Manager at Risk Project. Originally conceived as a Transportation Oriented Development (TOD) opportunity to include a long-term lease of MBTA property, the garage and a mixed-use development, Simon Design was on the only Developer-Design/Build Team that proposed a solution that met all of the MBTA’s needs. Due to the economic climate at the time, the TOD portion of the project was deferred. However, the MBTA hired the design team to prepare 30% Documents based on our initial proposal.
Our team then competed for and was chosen to complete the final design for the facility. The scope of the project includes a 500-car four-level garage and pedestrian access to the nearby MBTA station via a bridge over Pleasant Street. The parking structure is designed and sited to accommodate a range of possible future TOD projects, which would likely consist of residential or other mixed-use development components and could be built on top of the garage, adjacent to it, or both. In order to provide adequate space on the tight multi-level site, the garage is located partially within the railroad right-of-way. Functionally, the garage is designed to serve commuters in the short term and be readily modified to provide segregated parking should it be required by the future TOD.

